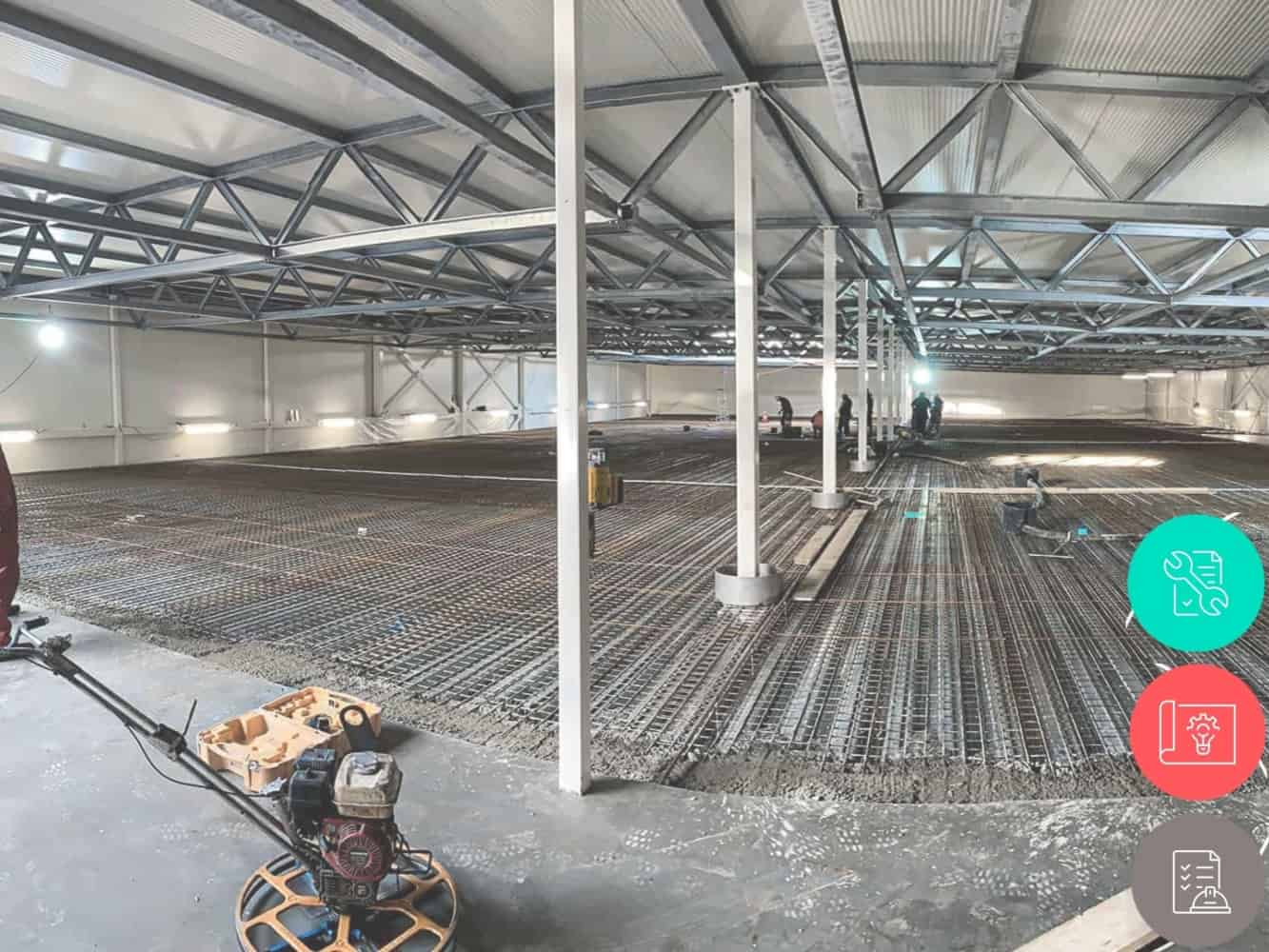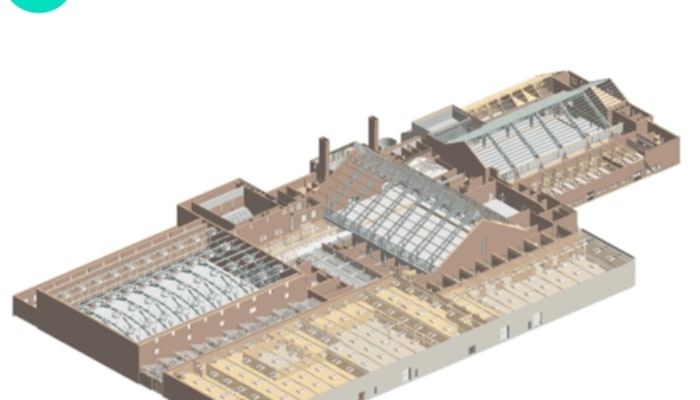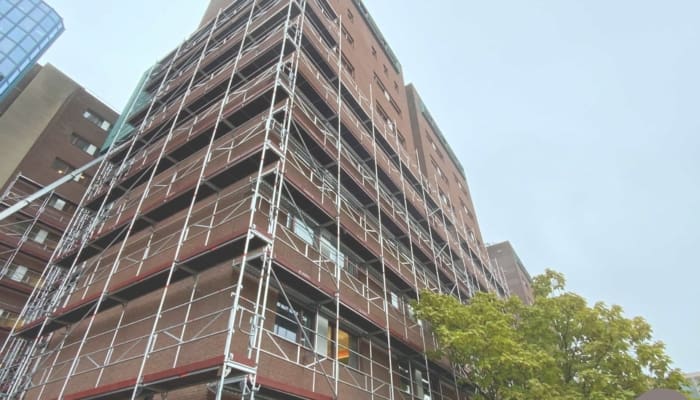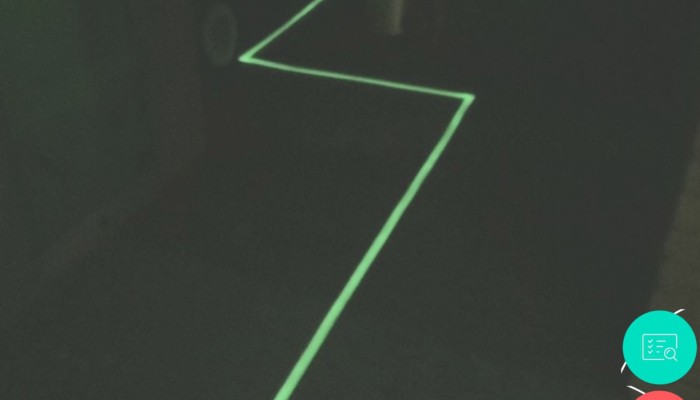For Heiploeg International BV, Intures has designed and developed an extension of the existing complex of approx. 8400m2 for the purpose of the environmental permit and tender. This involved close cooperation with the client, subcontractors and suppliers.
The project started with 3D measurements of the existing site, followed by the elaboration of the VO, DO and specifications phase. Implementation started in March 2019, during which Intures remained involved in the project as the architectural consultant.





