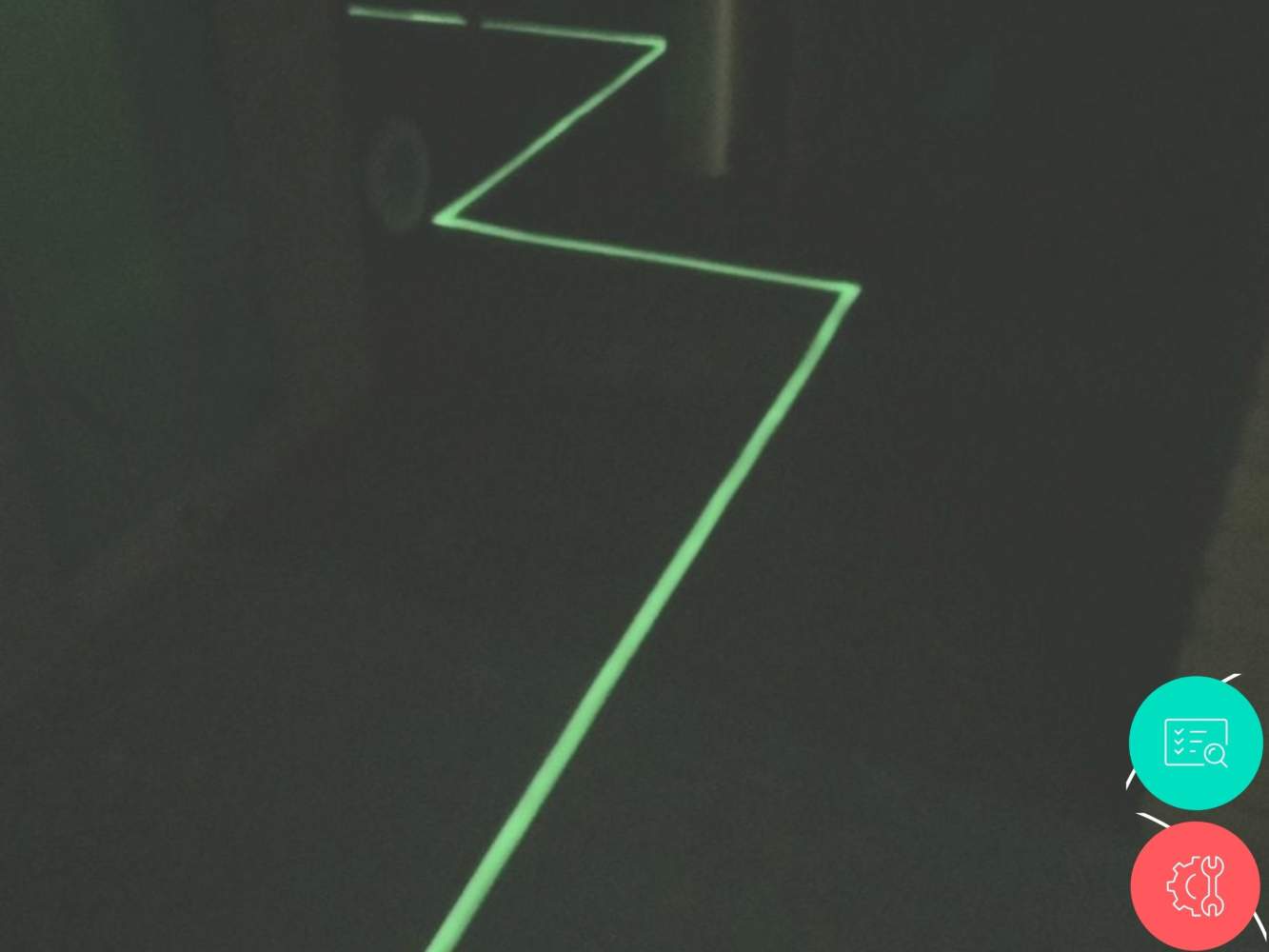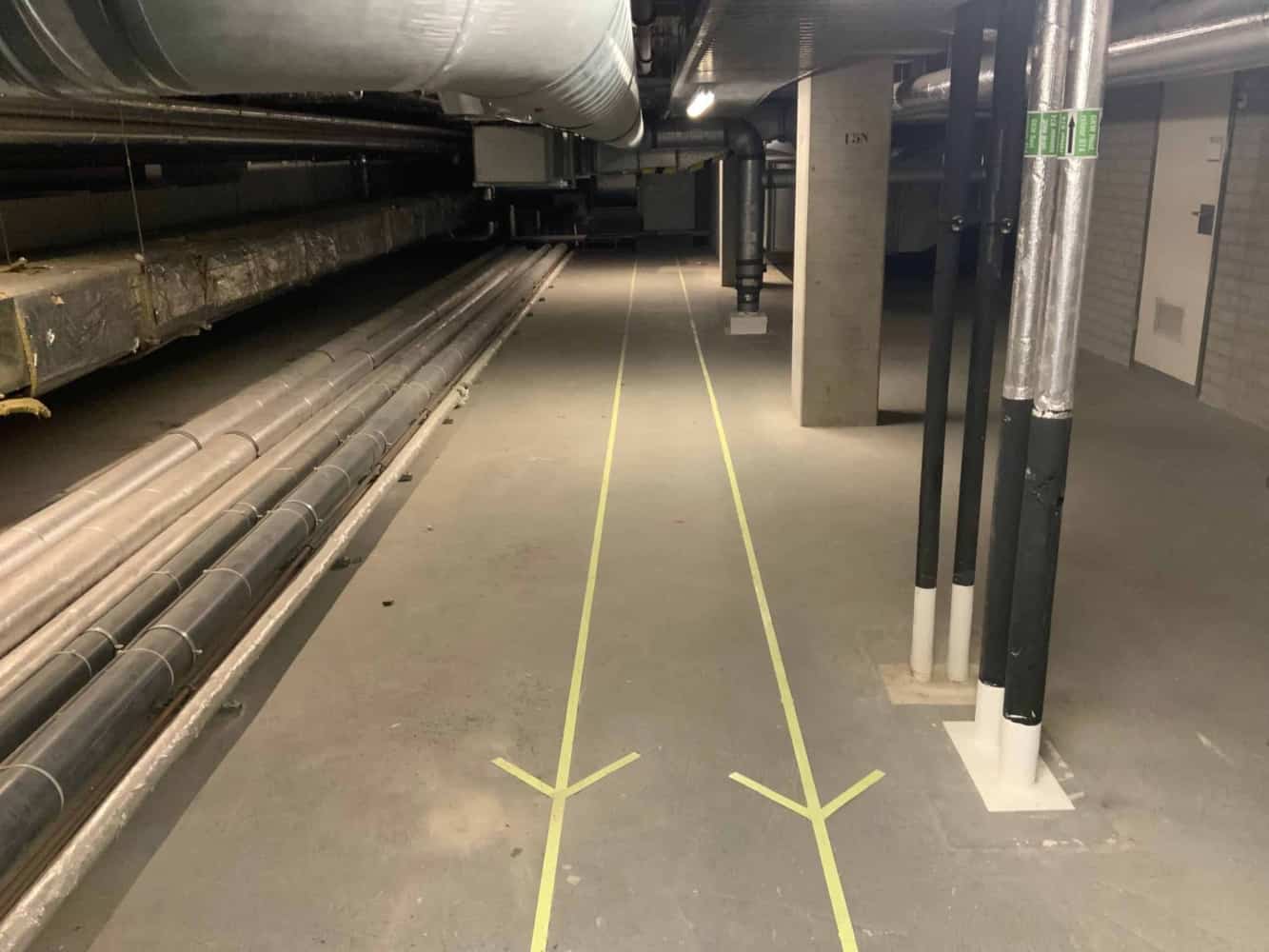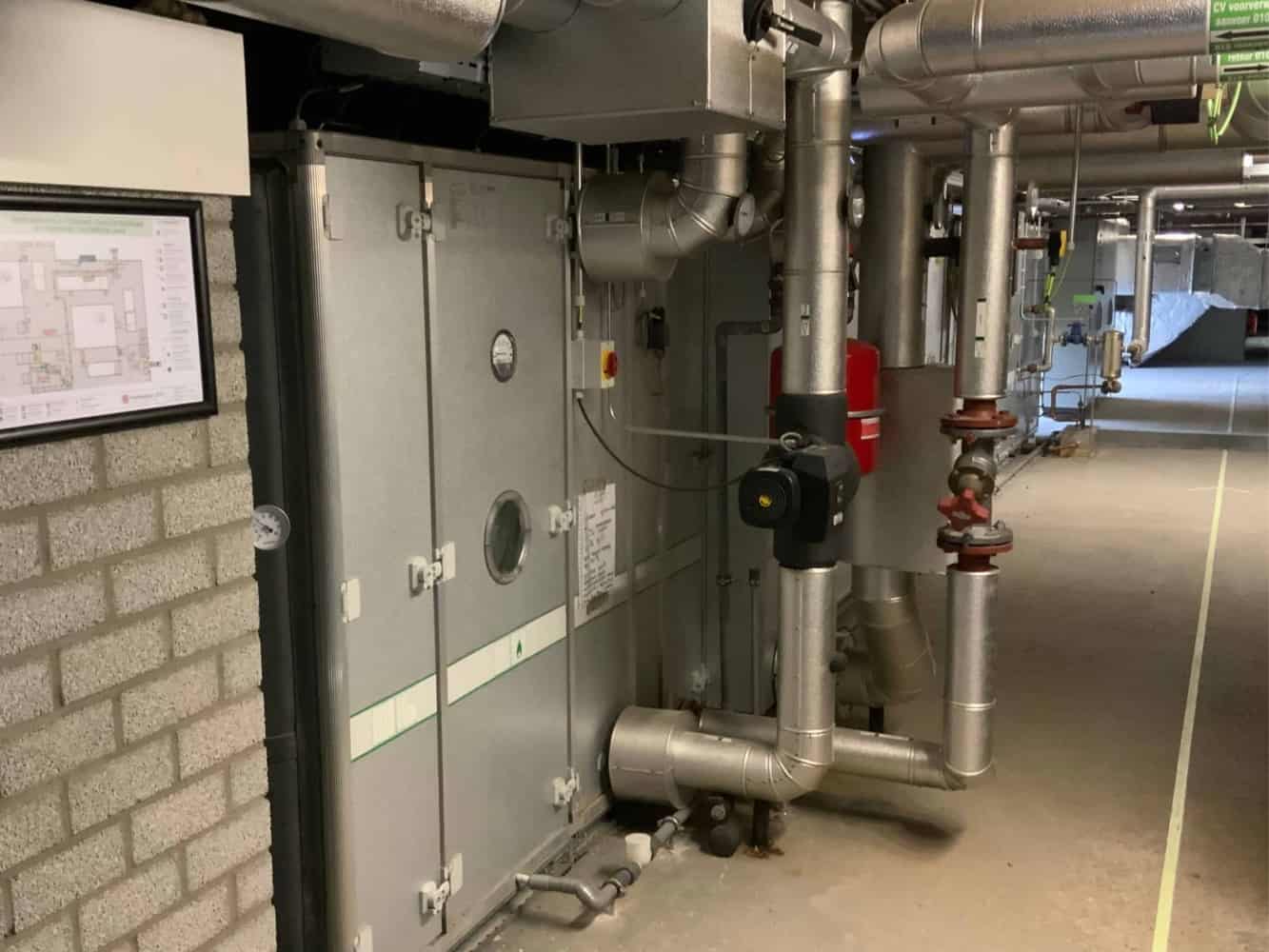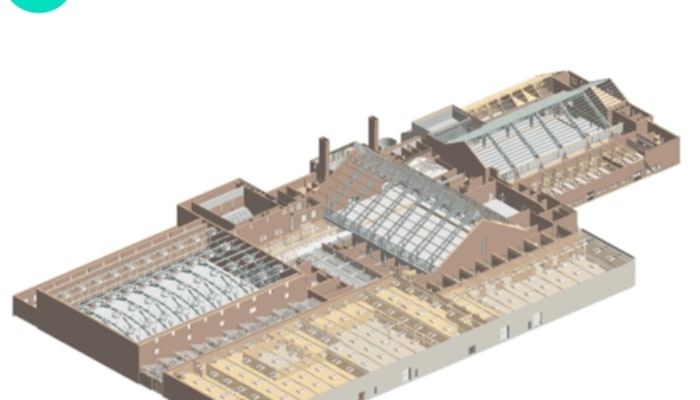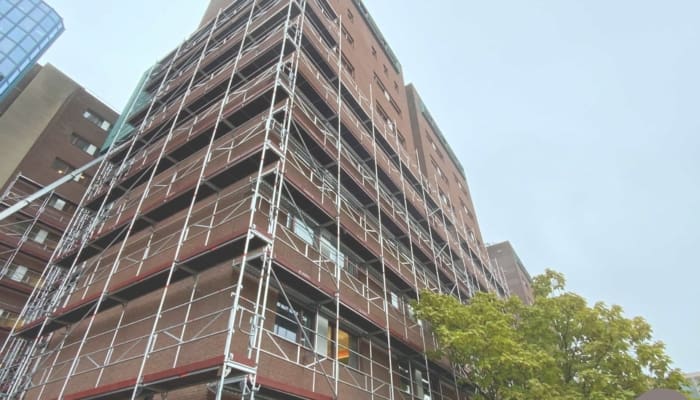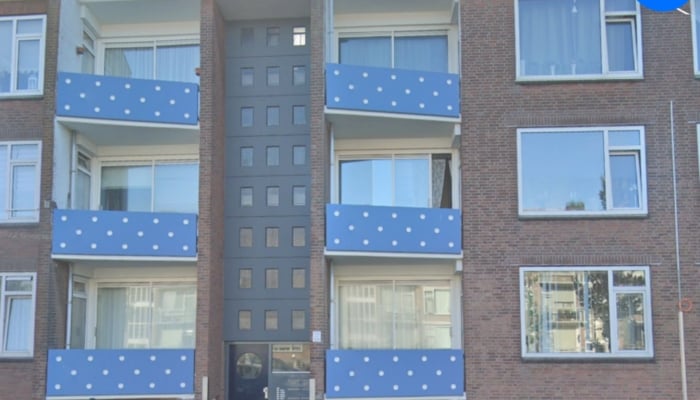You may not have asked yourself before: what is on the floor level(s) of the hospital that you can see from outside, but as a visitor you cannot visit with the elevator? Intures does visit that floor and for an important reason: everyone's fire safety.
Crawl through the ‘technical level’
The technical level is located between the hospital floors that you can visit: this floor level houses the media necessary for all medical activities and facility matters. For example, you will find air filtering systems, liquids and medical gases there for the operating rooms. In addition to pipes and cables, there are also all kinds of installations on this floor.
Over the years, new machines have been added and some replaced. Research drives innovation in diagnostic and treatment methods as well as associated standards. On the one hand, this means that more installations are being added, but on the other hand, they have become increasingly compact in design over time. Over time, the space of the technical layer have become organically arranged and that results in interesting walking trails!
Slip, Trip & Fall? Not at all.
Perhaps the term ‘trail’ makes you assume that a route has already been defined and probably visually speaks for itself. Because people do visit this floor: a technician who has to be on site in the event of malfunctions or periodic maintenance. Replacing filters, closing valves, working in the electrical cabinet: it must be done safely.
Intures created marked walking routes that encounter as few obstacles as possible. Low-hanging parts are marked and/or provided with bumpers, also walking grids provide safe passage over pipes positioned on the floor. After all, people come here to get work done, not to play wipe-out!
The flywheel doesn’t turn for everyone
But that’s all: a technician must be able to find their way even in the dark. It is common knowledge that hospitals have an emergency power supply for essential applications. As soon as no power is supplied via the grid, usually generators take over. The switch in source of power supply must take place in such a way that no network variations or outages occur.
That’s what the flywheel is for: when the power goes out, this wheel continues to spin for a while before coming to a stop. The VU’s flywheel would be able to roll out for a distance from Amsterdam to Utrecht: by then the generators will already be running smoothly.
At the technical level, the work lighting is not connected to the emergency supply, even though many installations in there are: just think of artificial respiration! However, in the event of a fire, those present must be able to leave this department quickly and safely. And providing just that with those unconventional walking trails at the technical level… it’s quite a puzzle!
Fire safety should be very logical
Intures has committed itself to providing everything that is needed to properly flight in the dark and through smoke, but above all: practical and logical. That includes quite a bit: luminescent light strips had be installed to create a safe walking path in a clear direction. There are several escape routes, so ‘the right direction’ depends on the position you are in and should be a evident as you go. The position of the person must therefore be included on the Fire Flight Floor plan in a way that anyone can understand their position in relation to the map at a glance. Time counts when it’s consulted…
For this reason, the escape routes and fire extinguishers must not only be placed conspicuously and accessible, but also in a place that is intuitive for people. And that sounds easier than it is, because every person is different: coming with a proper design requires experience and analytical skills. The plan is only safey in case it can be followed intuitively and efficiently by anyone: that is exactly the purpose of such a fire safety project!
Intures specializes in fire safety: based on training, experience and even with a real firefighter among us! Inturested? Read more about our work regarding fire safety here.
